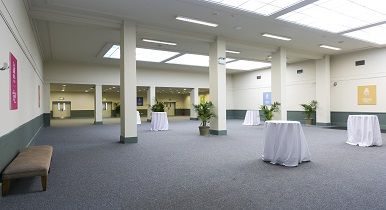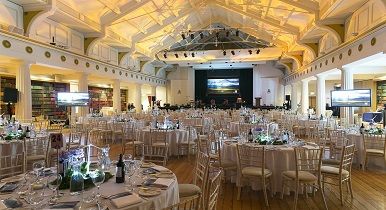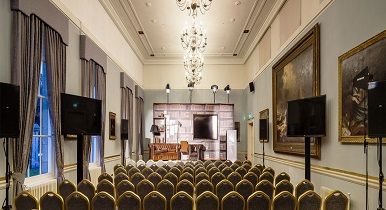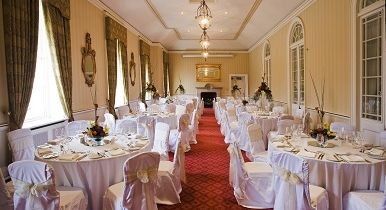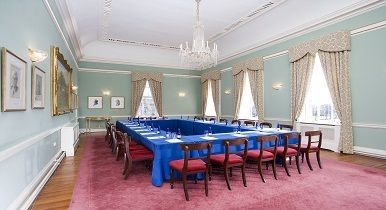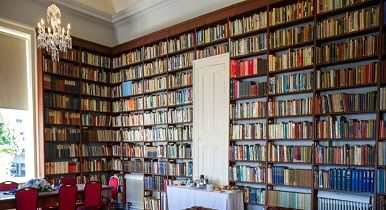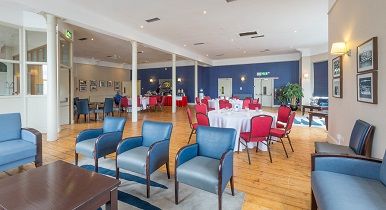Floor Plans
Main Hall Complex
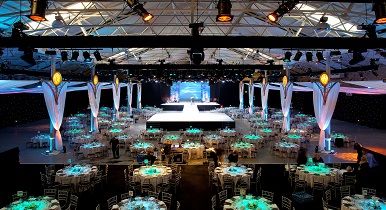
Hall 1 (Main Hall)
Size 3,503m²
Theatre: 3,500
Banquet: 1,900
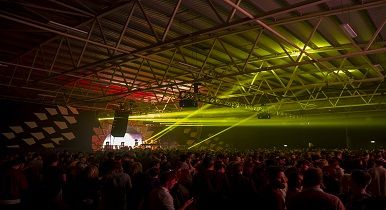
Hall 2 (Shelbourne Hall)
Size 2,238m²
Theatre: 3,000
Banquet: 1,200
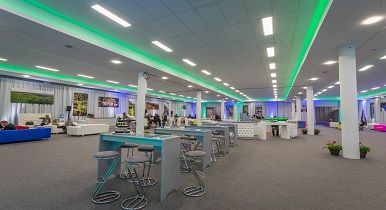
Hall 3 (Serpentine Hall)
Size 1,072m²
Theatre: 800
Banquet: 600
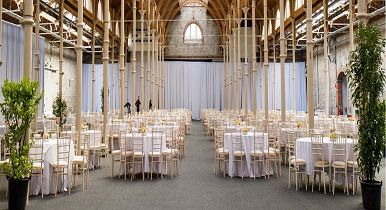
Hall 4 (Industries Hall)
Size 2,285m²
Theatre: 2,200
Banquet: 1,400
Other Spaces & Meeting Rooms
Hall 5 - Dodder Suites
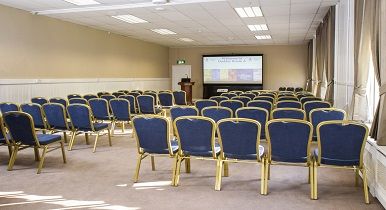
Hall 5A (Dodder Suite 5A)
Size 106m²
Theatre: 100
Banquet: 70
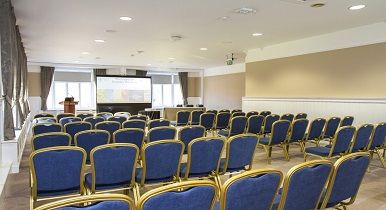
Hall 5B (Dodder Suite 5B)
Size 121m²
Theatre: 100
Banquet: 90
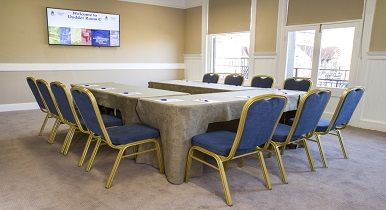
Hall 5C (Dodder Suite 5C)
Size 36.8m²
Theatre: 35
Banquet: 20
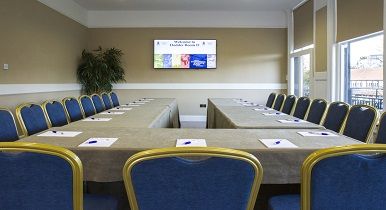
Hall 5D (Dodder Suite 5D)
Size 34.4m²
Theatre: 35
Banquet: 20
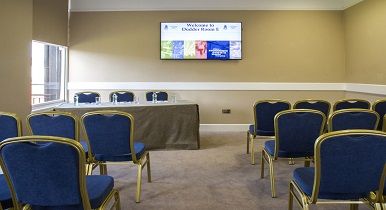
Hall 5E (Dodder Suite 5E)
Size 28.8m²
Theatre: 30
Banquet: 20
Simmonscourt Complex (Hall 8)
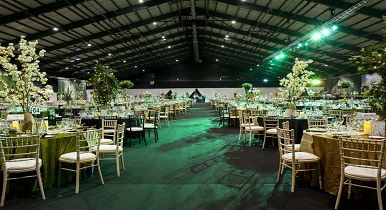
Hall 8A (Simmonscourt 8A)
Size 1,990m²
Theatre: 2,100
Banquet: 1,180
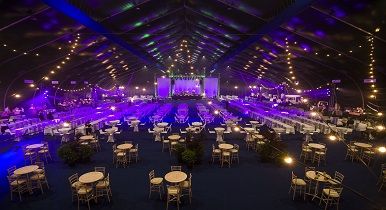
Hall 8B (Simmonscourt 8B)
Size 2,145m²
Theatre: 2,200
Banquet: 1,270
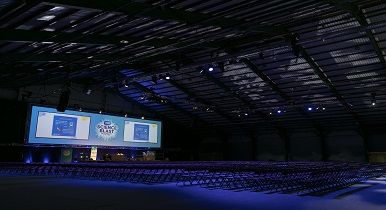
Hall 8C (Simmonscourt 8C)
Size 4,754m²
Theatre: 6,500
Banquet: 2,970
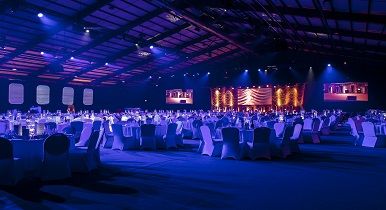
Hall 8D (Simmonscourt 8D)
Size 864m²
Theatre: 1,000
Banquet: 600
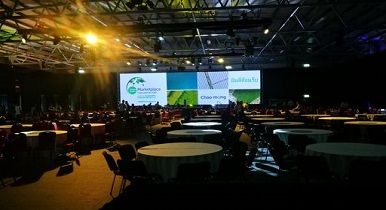
Hall 8E (Simmonscourt 8E)
Size 1,094m²
Theatre: 740
Banquet: 450




